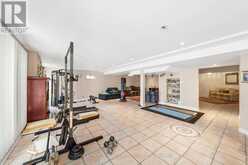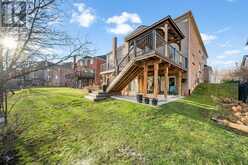2166 ERIN CENTRE BOULEVARD, Mississauga, Ontario
$2,900,000
- 6 Beds
- 5 Baths
Exceptional executive home combining luxury, comfort, and privacy. This 5,000+ sq.ft. residence features 5 spacious bedrooms and a fully finished walkout basement, perfect for family living and entertaining. Located on a coveted street in the prestigious Credit Mills neighborhood, it sits on a mature ravine lot, offering stunning forest views and ultimate seclusion. The grand foyer with 9-foot ceilings, cathedral entrance, and elegant wainscoting sets the tone for the homes refined design. The expansive eat-in kitchen, with stainless steel appliances and granite counters, flows to a newly updated deck and gazebo. The master suite offers a spa-like 5-piece ensuite, while each of the four additional bedrooms includes walk in closets and Jack and Jill bathrooms. The walkout basement includes a bedroom, bath, kitchen, and separate entrance, with a private patio for relaxing or entertaining. A three-car garage completes the property, offering ample storage and convenience. A true gem in prime location (id:23309)
- Listing ID: W10421206
- Property Type: Single Family
Schedule a Tour
Schedule Private Tour
Diyana Reich would happily provide a private viewing if you would like to schedule a tour.
Match your Lifestyle with your Home
Contact Diyana Reich, who specializes in Mississauga real estate, on how to match your lifestyle with your ideal home.
Get Started Now
Lifestyle Matchmaker
Let Diyana Reich find a property to match your lifestyle.
Listing provided by ROYAL LEPAGE REAL ESTATE SERVICES LTD.
MLS®, REALTOR®, and the associated logos are trademarks of the Canadian Real Estate Association.
This REALTOR.ca listing content is owned and licensed by REALTOR® members of the Canadian Real Estate Association. This property for sale is located at 2166 ERIN CENTRE BOULEVARD in Mississauga Ontario. It was last modified on November 12th, 2024. Contact Diyana Reich to schedule a viewing or to discover other Mississauga homes for sale.




































