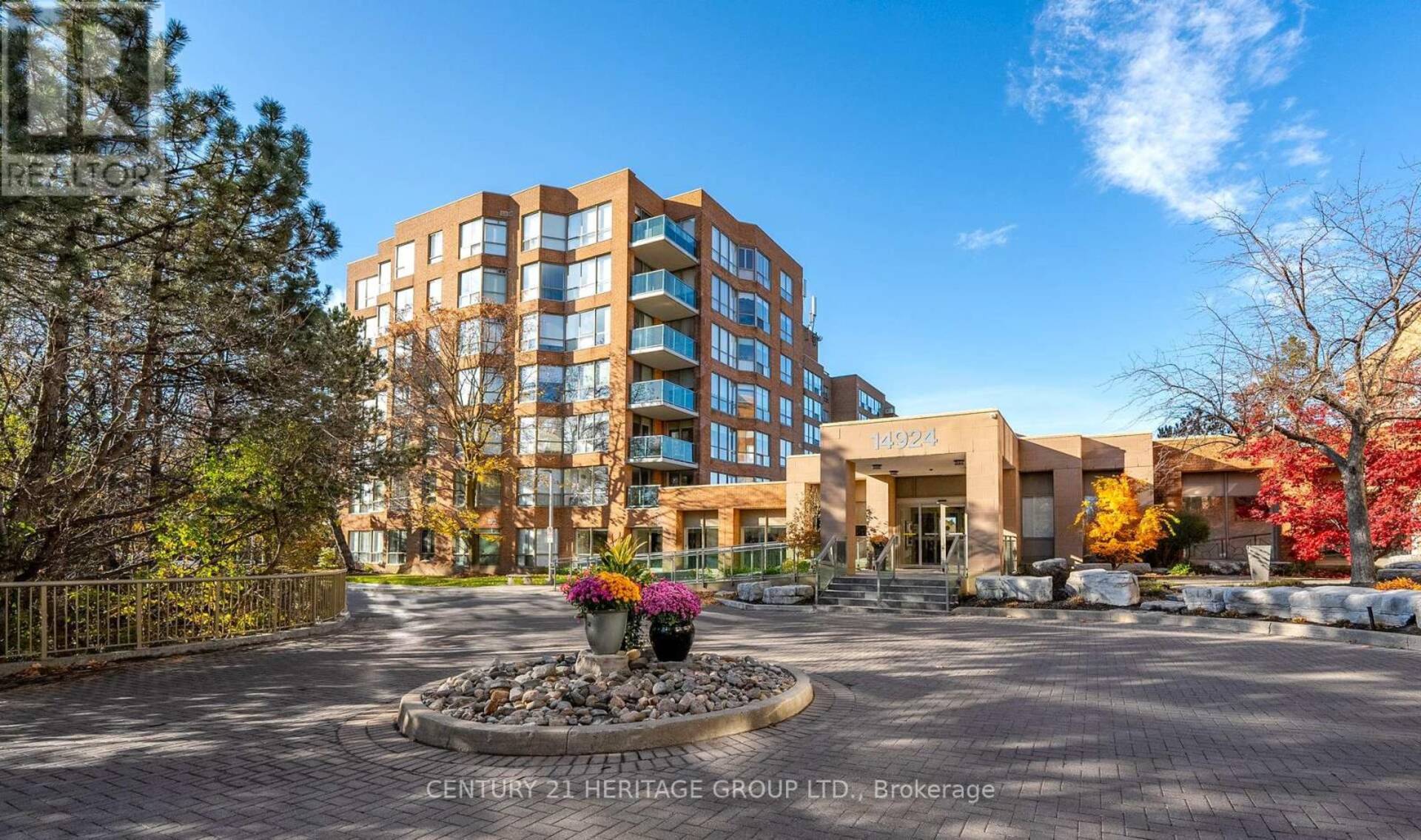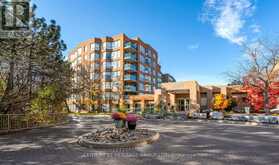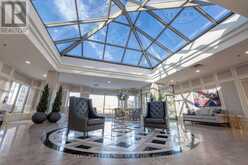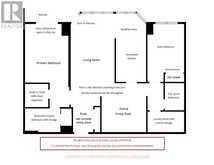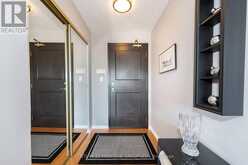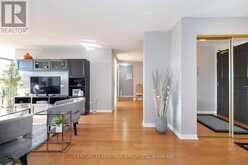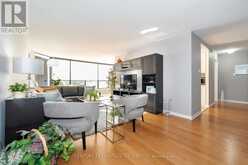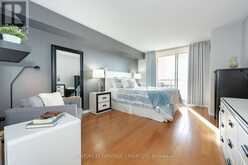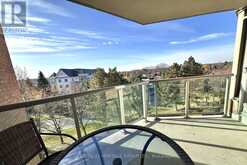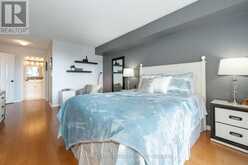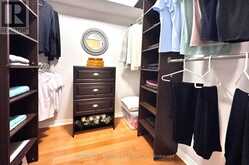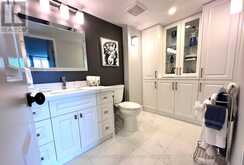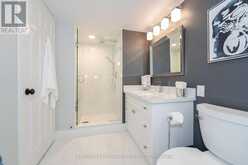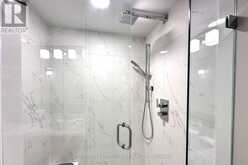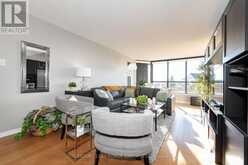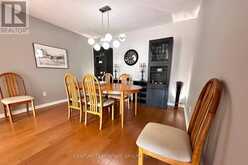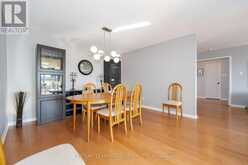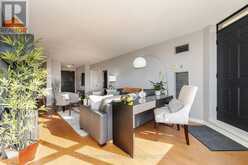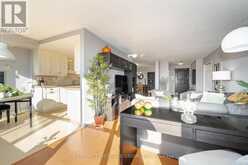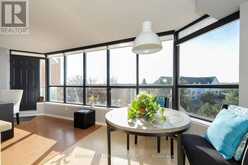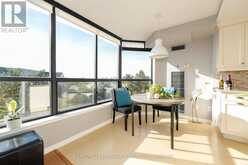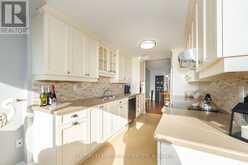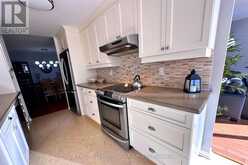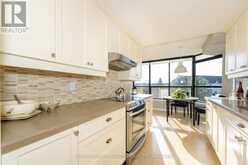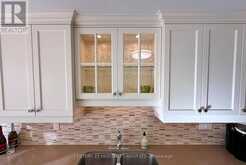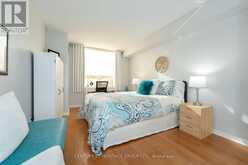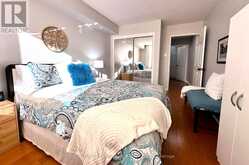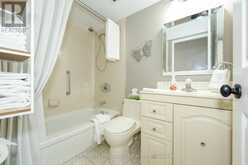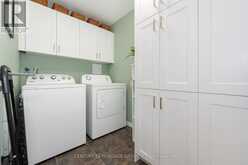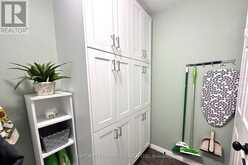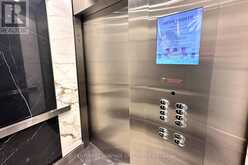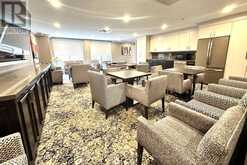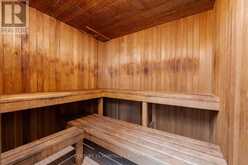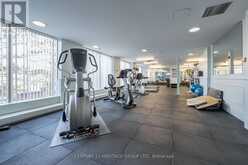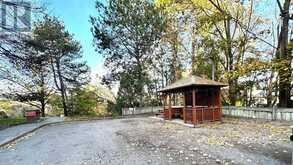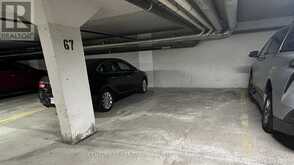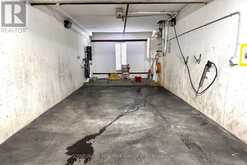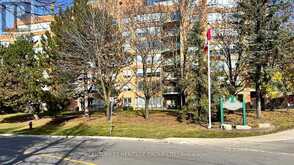504 - 14924 YONGE STREET, Aurora, Ontario
$999,988
- 2 Beds
- 2 Baths
Are you looking to Right-Size? You owe it to yourself to view this immaculate renovated, 2-bedroom, 2-washroom, southern exposure, 1,400 square foot plus condominium, in the upscale, well managed friendly building of Highland Green in downtown Aurora. The multiple security entrance, opens up to an impressive atrium lobby, that will surely impress your family and guests. Suite 504 has its own private two entrance balcony with picturesque views of Aurora. (View Website) The renovated kitchen has all the bells and whistles you want and more. Including higher end stainless steel appliances, numerous pot drawers, illuminated cabinet, under counter lighting, under counter sink, ... The smart floor plan includes a full-size laundry room with full size side by side washer and dryer that includes lots of custom storage. Like to entertain? You have a separate formal open concept dining room with sightline to 23ft plus living room, both have hardwood flooring. The double door entry to the primary bedroom will certainly amaze. Walk-in closet with closet organizers, hardwood flooring, glass sliding door walkout to your own private balcony, and beautifully renovated washroom that includes custom built-in cabinetry, large glass walk-in shower with bench and light. The wide Foyer has a double mirrored closet with organisers to help greet your guests plus a double check for yourself. Highland Green, is located in downtown Aurora beside Yonge St., &, is walking distance to most everything Aurora has to offer. Viva & YRT bus stops are just steps away. This Suite also comes with a good size owned locker and parking space, both-in a great location within the building. One pet is allowed. The entire building is smoke free. Monthly maintenance fees includes almost everything, even Bell Cable and Internet service. This building boasts a Sauna, a well-appointed Gym, library, social room with kitchen, on site building manager, concierge and security, guest parking, and more. (id:23309)
- Listing ID: N10405364
- Property Type: Single Family
Schedule a Tour
Schedule Private Tour
Diyana Reich would happily provide a private viewing if you would like to schedule a tour.
Listing provided by CENTURY 21 HERITAGE GROUP LTD.
MLS®, REALTOR®, and the associated logos are trademarks of the Canadian Real Estate Association.
This REALTOR.ca listing content is owned and licensed by REALTOR® members of the Canadian Real Estate Association. This property for sale is located at 504 - 14924 YONGE STREET in Aurora Ontario. It was last modified on November 4th, 2024. Contact Diyana Reich to schedule a viewing or to discover other Aurora condos for sale.

