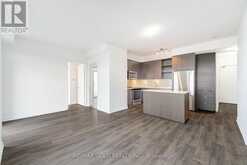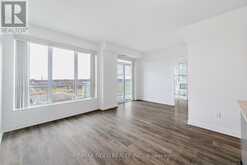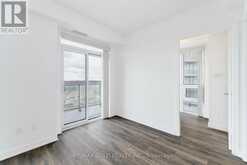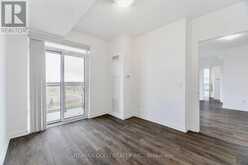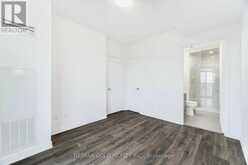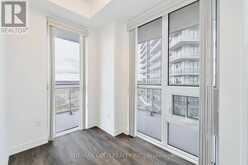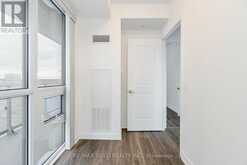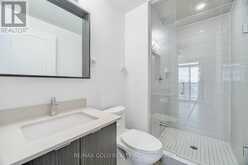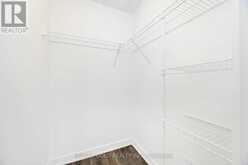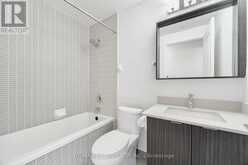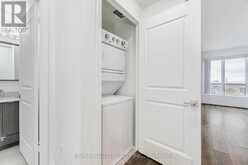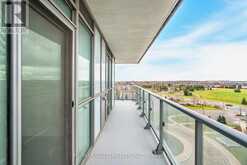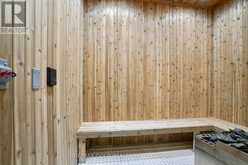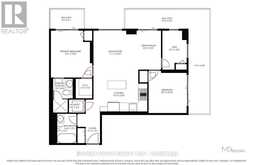607 - 4655 GLEN ERIN DRIVE, Mississauga, Ontario
$729,000
- 3 Beds
- 2 Baths
* See 3D Tour* Welcome to this bright and spacious 905 sqft corner unit at 4633 Glen Erin Drive, featuring 9-ft ceilings, a southwest exposure, and a wrap-around terrace, plus a private balcony off the primary bedroom. This 2-bedroom + den,2-bathroom unit offers premium finishes, including a modern kitchen with quartz countertops, a stylish backsplash, and stainless steel appliances. The den is a separate room with a door, perfect for a home office or guest room. The primary bedroom features a 3-piece Ensuite and walk-in closet. Freshly painted and move-in ready, the unit includes one parking spot and a locker. Situated in Central Erin Mills, the building is steps away from Erin Mills Town Centre, offering a variety of shopping and dining options. Top-rated schools, parks, public transit, and Credit Valley Hospital are also nearby, providing unparalleled convenience and accessibility. (id:23309)
- Listing ID: W11890942
- Property Type: Single Family
Schedule a Tour
Schedule Private Tour
Diyana Reich would happily provide a private viewing if you would like to schedule a tour.
Match your Lifestyle with your Home
Contact Diyana Reich, who specializes in Mississauga real estate, on how to match your lifestyle with your ideal home.
Get Started Now
Lifestyle Matchmaker
Let Diyana Reich find a property to match your lifestyle.
Listing provided by RE/MAX GOLD REALTY INC.
MLS®, REALTOR®, and the associated logos are trademarks of the Canadian Real Estate Association.
This REALTOR.ca listing content is owned and licensed by REALTOR® members of the Canadian Real Estate Association. This property for sale is located at 607 - 4655 GLEN ERIN DRIVE in Mississauga Ontario. It was last modified on December 12th, 2024. Contact Diyana Reich to schedule a viewing or to discover other Mississauga condos for sale.







